18424 Keswick Street, #8, Reseda, CA 91335
-
Listed Price :
$649,000
-
Beds :
2
-
Baths :
3
-
Property Size :
1,409 sqft
-
Year Built :
1990
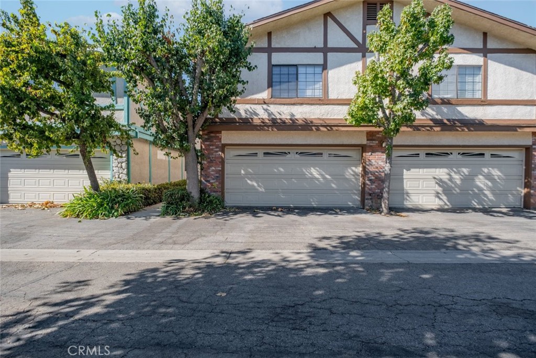


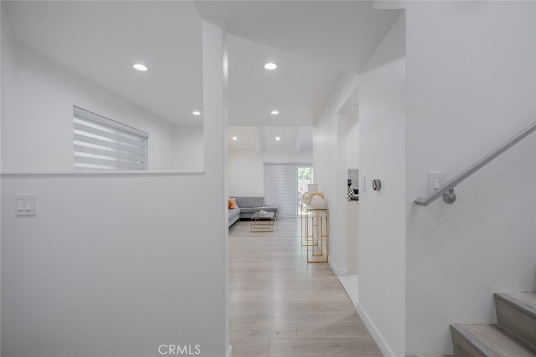

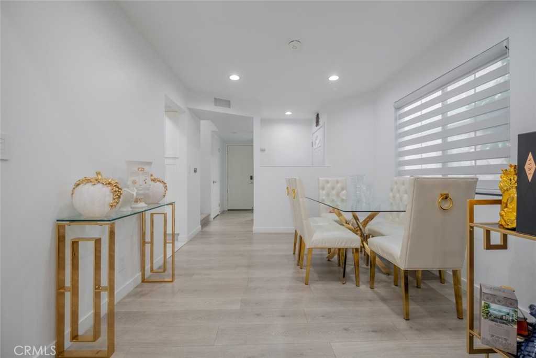



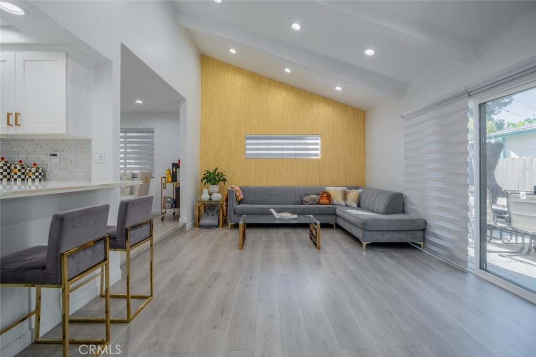
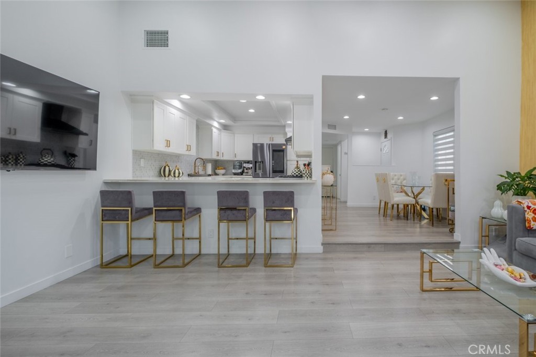

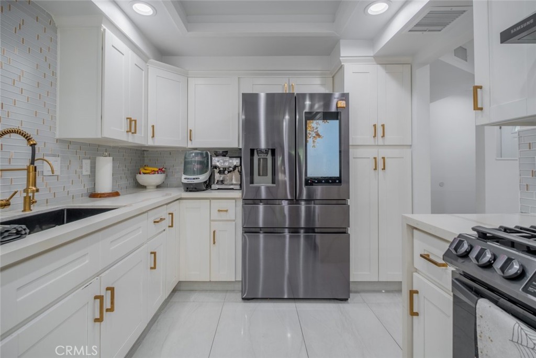

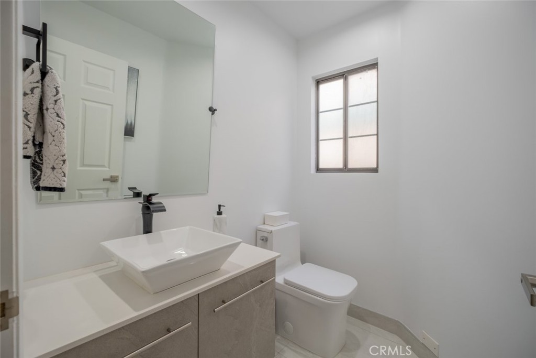
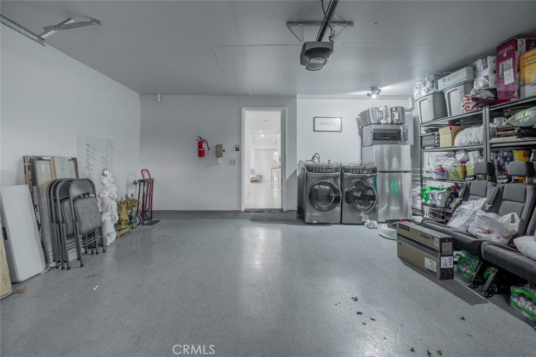
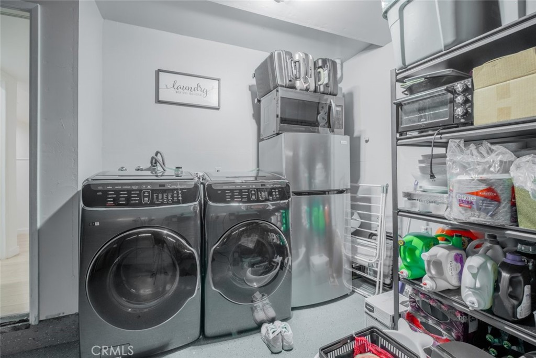
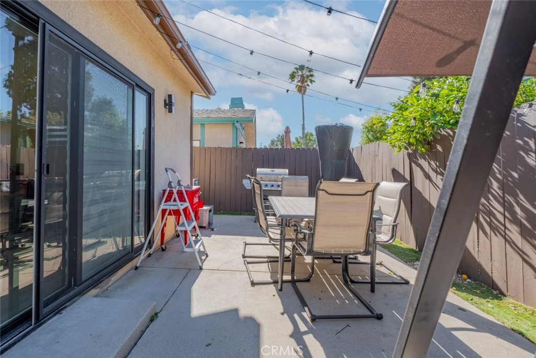

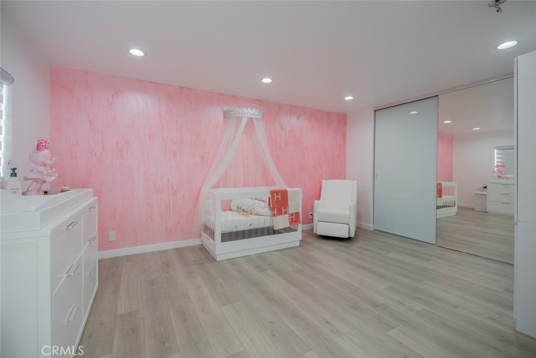
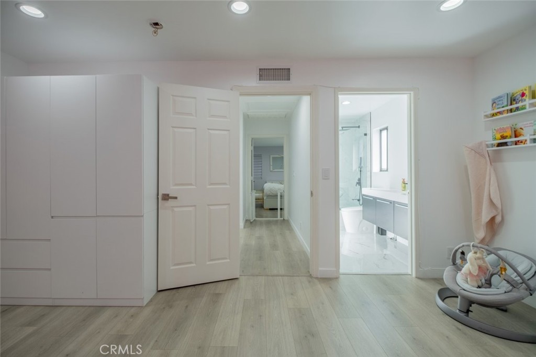
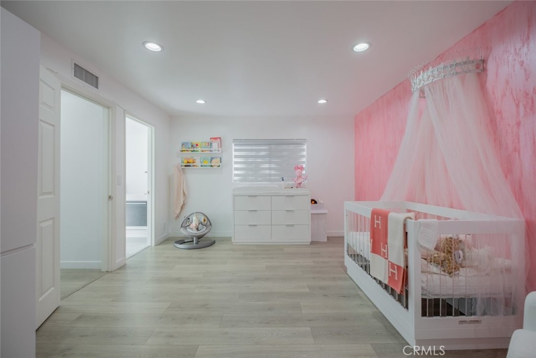

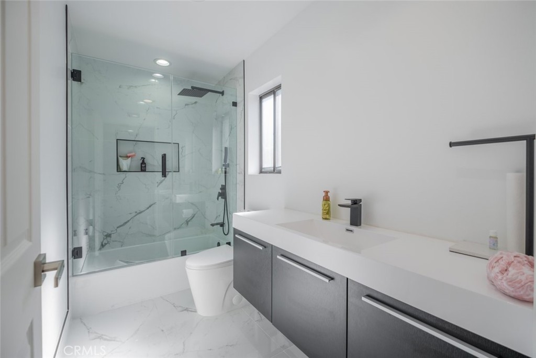
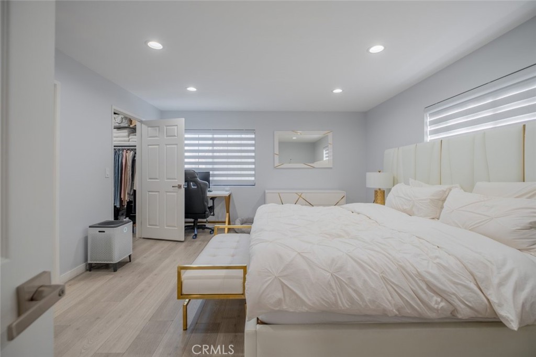
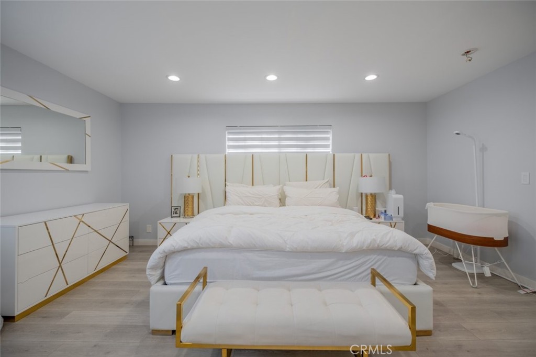


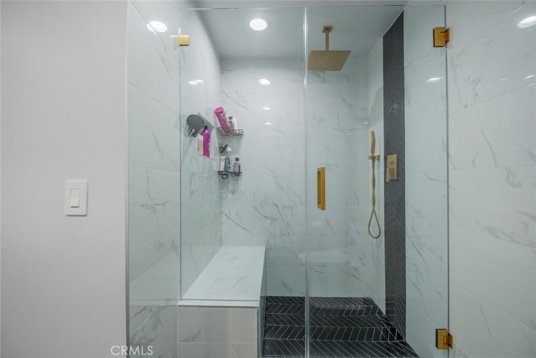
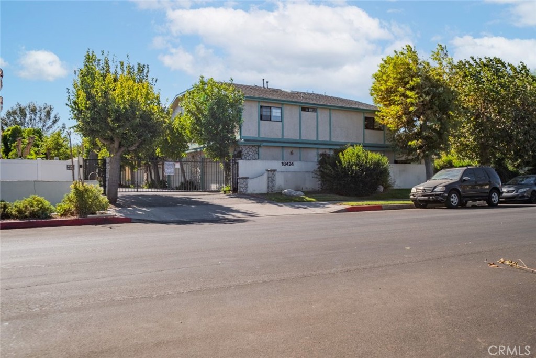
Property Description
Welcome to this beautifully upgraded townhome in the heart of Reseda! This 1,409SqFt retreat offers a private, attached two-car garage and an open, light-filled layout designed for modern living and entertaining. Inside, you’ll find a spacious living room, formal dining area, and family room highlighted by soaring vaulted ceilings and a cozy fireplace.
The gourmet kitchen boasts white cabinetry with elegant gold fixtures, sleek countertops, stainless steel appliances, and a chic backsplash—perfect for culinary enthusiasts. Upstairs, the home features two large ensuite bedrooms, each with private bathrooms outfitted with dual vanities. The primary suite offers a roomy walk-in closet, adding a luxurious touch to your daily routine.
Make your way outside to a private patio—ideal for relaxing or entertaining guests. Additional conveniences include a guest bathroom on the main level and a laundry area in the garage. This townhome is set in a prime Reseda location, close to dining, shopping, schools, and more. Don’t miss this opportunity to make it yours.
Interior Features
| Laundry Information |
| Location(s) |
In Garage |
| Bedroom Information |
| Bedrooms |
2 |
| Bathroom Information |
| Features |
Dual Sinks, Separate Shower, Tub Shower |
| Bathrooms |
3 |
| Flooring Information |
| Material |
Laminate |
| Interior Information |
| Features |
Built-in Features, Recessed Lighting, Storage, Walk-In Closet(s) |
| Cooling Type |
Central Air |
Listing Information
| Address |
18424 Keswick Street, #8 |
| City |
Reseda |
| State |
CA |
| Zip |
91335 |
| County |
Los Angeles |
| Listing Agent |
Haik Bokhchalian DRE #01325511 |
| Courtesy Of |
JohnHart Real Estate |
| List Price |
$649,000 |
| Status |
Active |
| Type |
Residential |
| Subtype |
Townhouse |
| Structure Size |
1,409 |
| Lot Size |
62,741 |
| Year Built |
1990 |
Listing information courtesy of: Haik Bokhchalian, JohnHart Real Estate. *Based on information from the Association of REALTORS/Multiple Listing as of Nov 18th, 2024 at 1:21 AM and/or other sources. Display of MLS data is deemed reliable but is not guaranteed accurate by the MLS. All data, including all measurements and calculations of area, is obtained from various sources and has not been, and will not be, verified by broker or MLS. All information should be independently reviewed and verified for accuracy. Properties may or may not be listed by the office/agent presenting the information.






























