4124 Witzel Drive, Sherman Oaks, CA 91423
-
Listed Price :
$2,499,000
-
Beds :
4
-
Baths :
4
-
Property Size :
2,548 sqft
-
Year Built :
1955
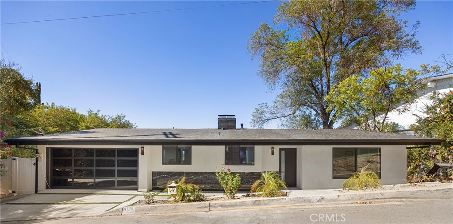
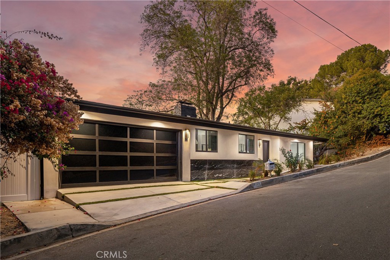
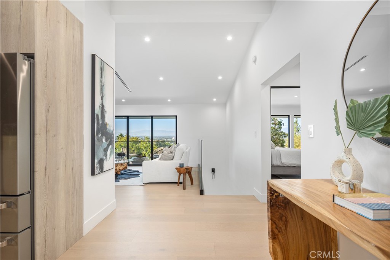
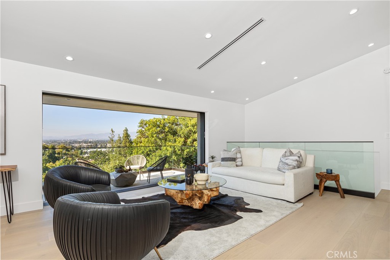
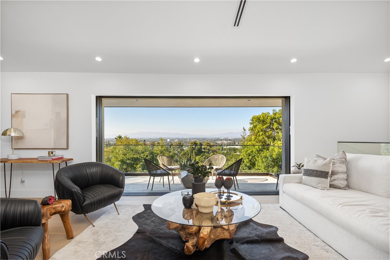
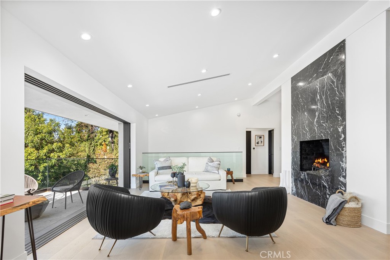
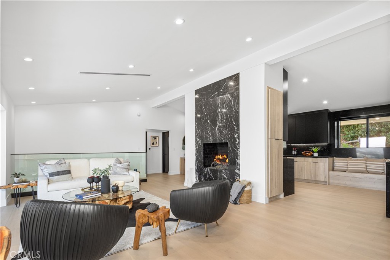
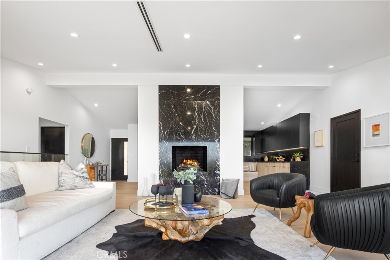
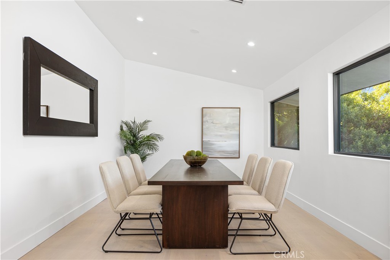
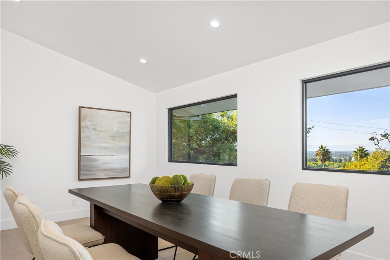
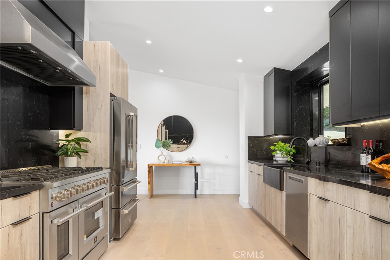
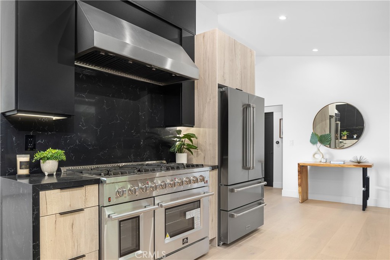
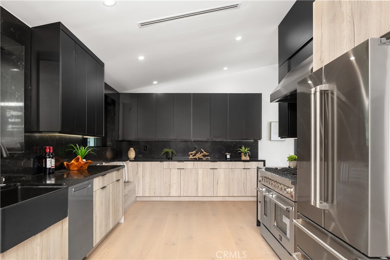
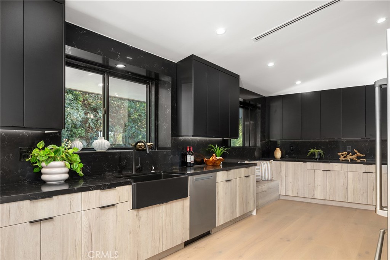
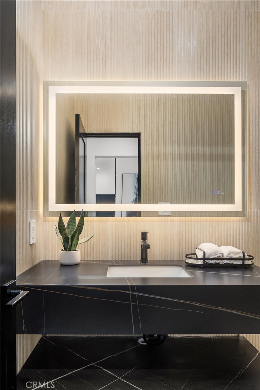
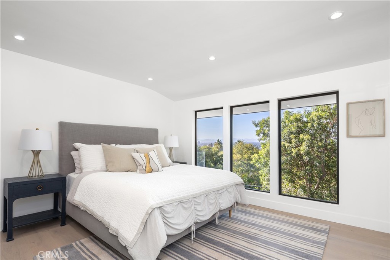
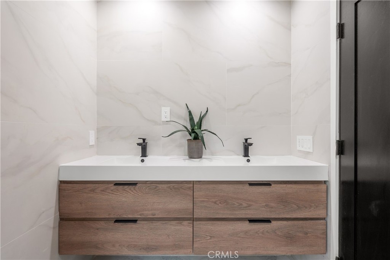
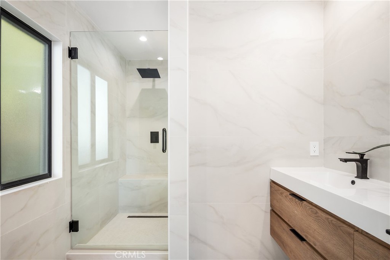
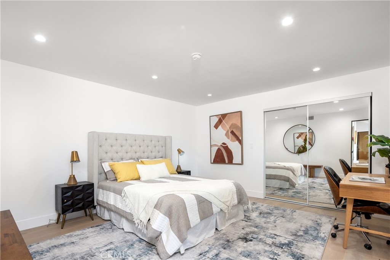
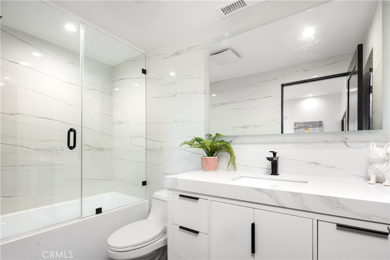
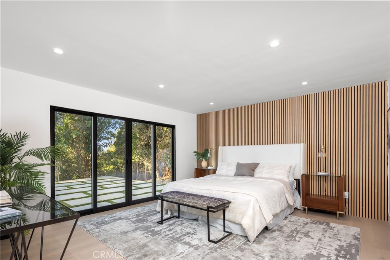
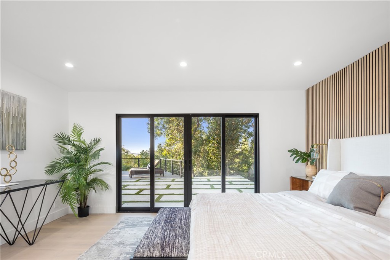
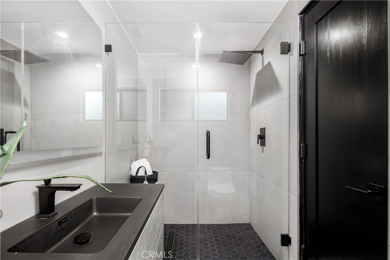
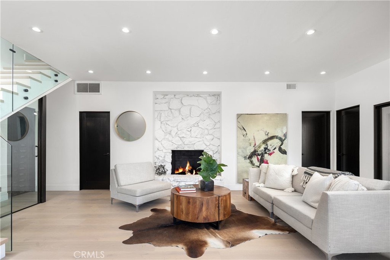
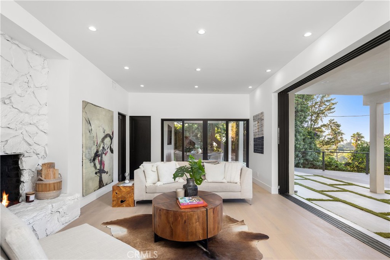
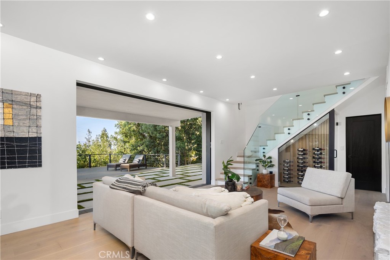
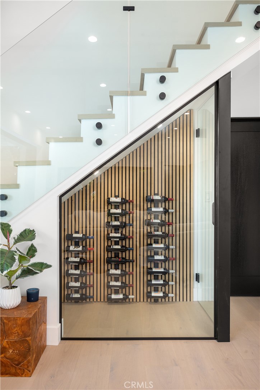
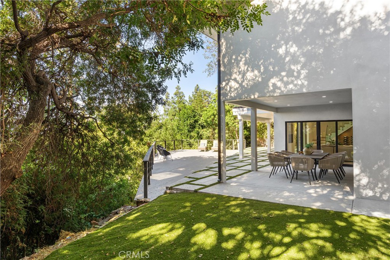
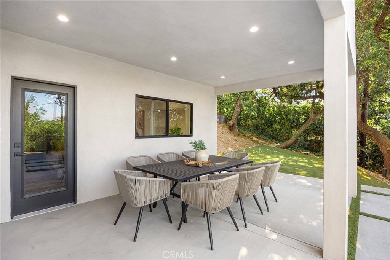
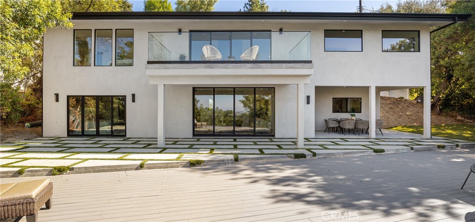
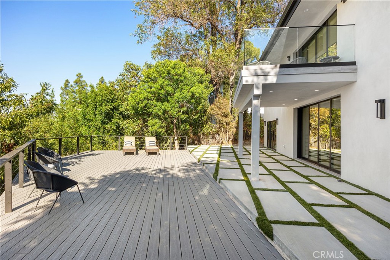
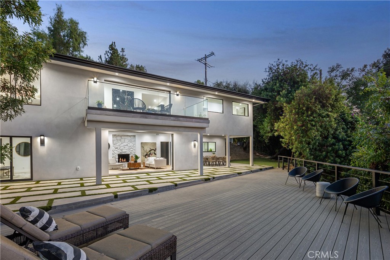
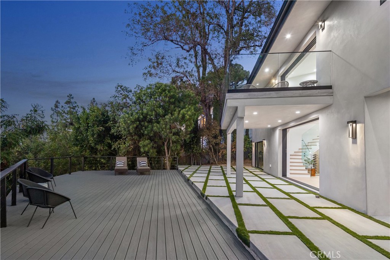
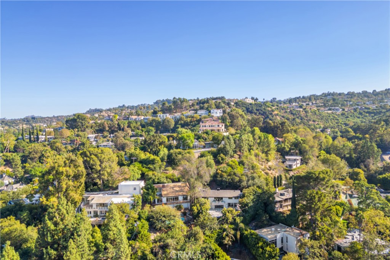
Property Description
Discover modern luxury in this exquisite home in Sherman Oaks, where sweeping panoramic views stretch across the skyline. Fully renovated, this contemporary masterpiece showcases sleek architecture, expansive interiors, and stunning vistas from nearly every room. Upon entering, you are greeted by an open-concept design awash in natural light, highlighting designer finishes and exceptional craftsmanship. This elegant residence features 4 spacious bedrooms, 3.5 opulent bathrooms, and 2,548 square feet of refined living space, epitomizing the essence of Southern California living. The main level seamlessly transitions to an expansive deck, harmonizing indoor and outdoor spaces, ideal for effortless entertaining. The gourmet kitchen, complete with modern cabinetry and high-end appliances, is a culinary enthusiast's dream. Each bedroom offers breathtaking views, while the beautifully appointed bathrooms radiate sophistication. The lower level features a versatile family or game room that opens to a lush backyard oasis, perfect for alfresco dining and enjoying sunset vistas. Situated just minutes from the vibrant shops, dining, and entertainment of Ventura Boulevard, this property embodies a lifestyle of convenience and charm. Located in the acclaimed Sherman Oaks Charter School and in close proximity to major film studios, Beverly Hills, Studio City, The Buckley School, and major freeways, this remarkable home places you at the center of everything Los Angeles has to offer.
Interior Features
| Laundry Information |
| Location(s) |
Inside, Laundry Room |
| Kitchen Information |
| Features |
Granite Counters, Remodeled, Self-closing Cabinet Doors, Self-closing Drawers, Updated Kitchen, None |
| Bedroom Information |
| Features |
Bedroom on Main Level |
| Bedrooms |
4 |
| Bathroom Information |
| Features |
Bathtub, Granite Counters, Low Flow Plumbing Fixtures, Multiple Shower Heads, Quartz Counters, Remodeled, Soaking Tub, Separate Shower, Tub Shower, Walk-In Shower |
| Bathrooms |
4 |
| Flooring Information |
| Material |
Wood |
| Interior Information |
| Features |
Balcony, Separate/Formal Dining Room, Eat-in Kitchen, Granite Counters, High Ceilings, Open Floorplan, Recessed Lighting, Unfurnished, Bedroom on Main Level, Main Level Primary, Primary Suite, Wine Cellar, Walk-In Closet(s) |
| Cooling Type |
Central Air |
Listing Information
| Address |
4124 Witzel Drive |
| City |
Sherman Oaks |
| State |
CA |
| Zip |
91423 |
| County |
Los Angeles |
| Listing Agent |
George Ouzounian DRE #01948763 |
| Co-Listing Agent |
Gina Michelle DRE #01503003 |
| Courtesy Of |
The Agency |
| List Price |
$2,499,000 |
| Status |
Active |
| Type |
Residential |
| Subtype |
Single Family Residence |
| Structure Size |
2,548 |
| Lot Size |
7,391 |
| Year Built |
1955 |
Listing information courtesy of: George Ouzounian, Gina Michelle, The Agency. *Based on information from the Association of REALTORS/Multiple Listing as of Nov 20th, 2024 at 12:13 AM and/or other sources. Display of MLS data is deemed reliable but is not guaranteed accurate by the MLS. All data, including all measurements and calculations of area, is obtained from various sources and has not been, and will not be, verified by broker or MLS. All information should be independently reviewed and verified for accuracy. Properties may or may not be listed by the office/agent presenting the information.


































